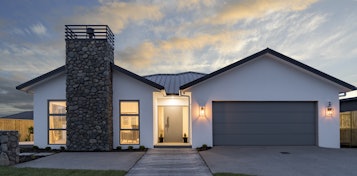Find your perfect home design
Advantage 100 Advantage Range 100m²
Introducing Advantage 100: Contemporary, spacious, and thoughtfully designed with two bedrooms and flexible living.
Build From $319,990*
Advantage 30 Advantage Range 30m²
Smart and functional this cute self-contained unit is just perfect when site space is at a premium.
Build From $153,990*
Advantage 50 Advantage Range 50m²
This contemporary 50m2 small home makes a bold statement.
Build From $204,490*
Advantage 60 Advantage Range 60m²
The quintessential cottage, this home includes a gorgeous veranda for relaxing on in the summer.
Build From $222,999*
Advantage 65 Advantage Range 65m²
This stunning pavilion-style home is quickly becoming a kiwi favourite.
Build From $228,490*
Advantage 70 Advantage Range 70m²
Modern and spacious, this lovely home boasts many features.
Build From $249,990*
Advantage 72 Advantage Range 72m²
A hidden gem in your backyard, ideal for multi-generational living.
Build From $245,990*
Advantage 75 Advantage Range 75m²
Meet Advantage 75: modern, mono-pitch design for extended family or investors, featuring an extra-long garage.










