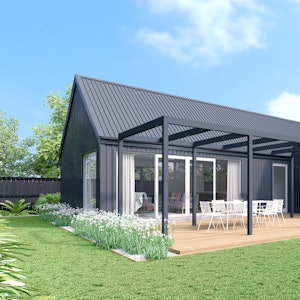Eden
- Number of bedrooms
- 4
- Number of bathrooms
- 2
- Number of living spaces
- 1
- Number of toilets
- 2
- Carport or Garage Size
- 1
- Floor size:
- 154m²
Welcome to the Eden, where modern and stylish family living thrives even in compact spaces. This home strikes the perfect balance between generous living areas and four bedrooms, harmonising seamlessly with practicality. With a versatile layout and ample storage, it's ideal for families and those who love to host, offering a delightful blend of functionality and contemporary design.



