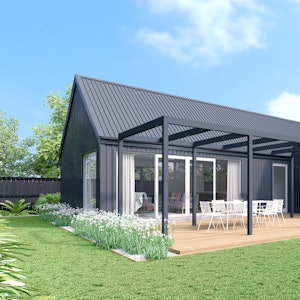Ponsonby
- Number of bedrooms
- 3
- Number of bathrooms
- 1
- Number of living spaces
- 1
- Number of toilets
- 1
- Floor size:
- 76m²
With two bedrooms and an office (or three bedrooms) the Ponsonby offers plenty of flexibility and the option to duplex for investment. The galley kitchen is instantly appealing, while seamless indoor/outdoor flow means alfresco dining is always an option.



