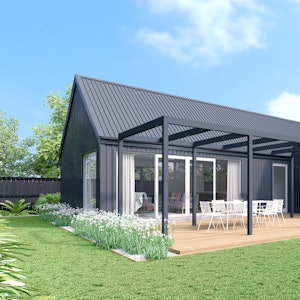Rutherford
- Number of bedrooms
- 3
- Number of bathrooms
- 2
- Number of offices
- 1
- Number of living spaces
- 1
- Number of toilets
- 2
- Carport or Garage Size
- 1
- Floor size:
- 151m²
Modern and easy living converge in the Rutherford. Experience the perfect blend of style and functionality in this 3-bedroom beauty. Entertain effortlessly with the open-plan layout, boasting a modern kitchen with a walk-in pantry. The master suite offers an ensuite and walk-in wardrobe. A private office provides ample space for all your needs and work from home opportunities.



