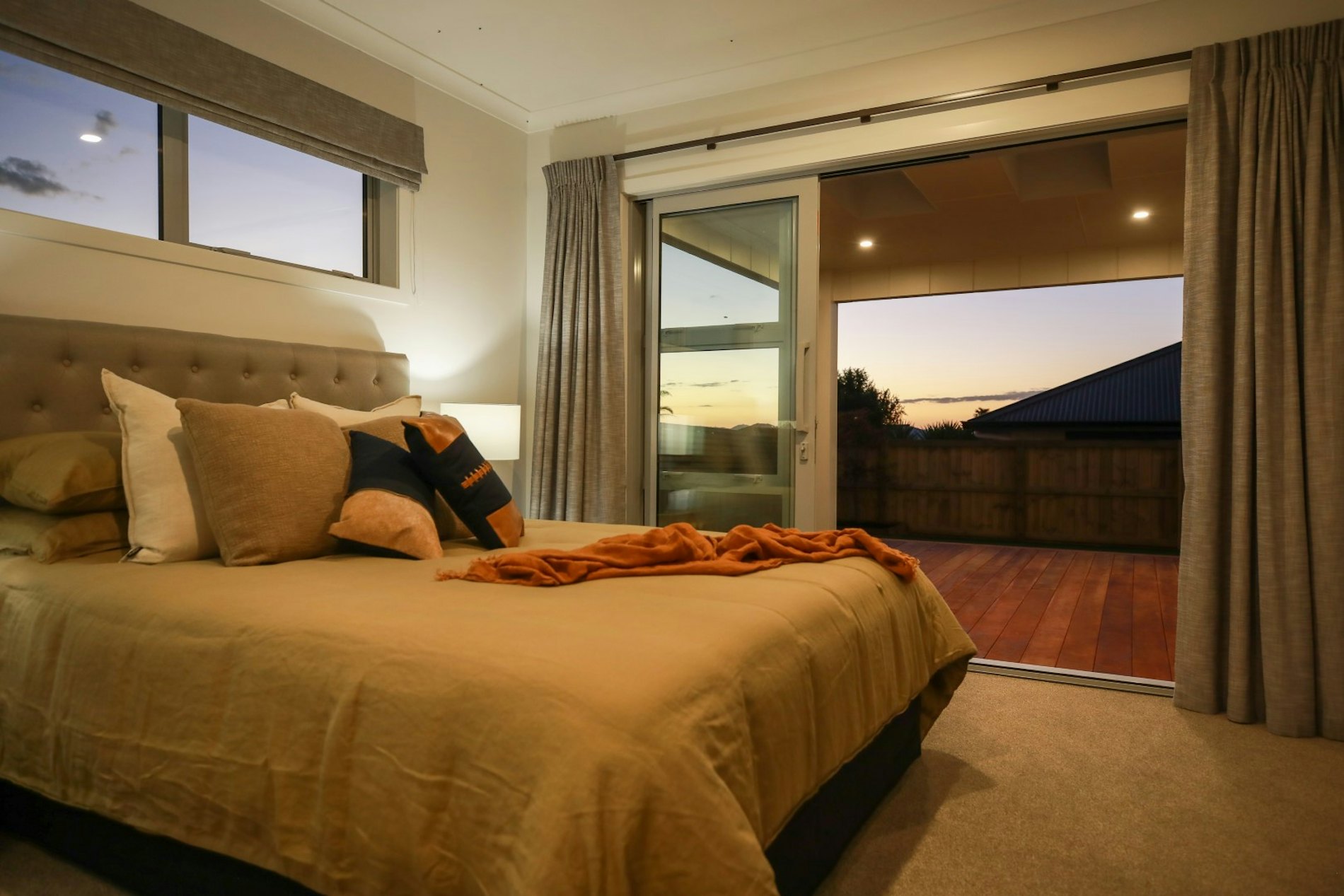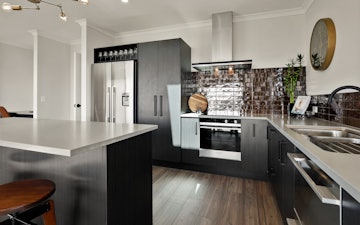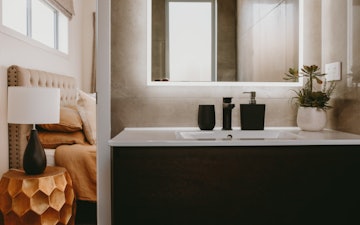King
- Number of bedrooms
- 3
- Number of bathrooms
- 2
- Number of living spaces
- 1
- Number of toilets
- 2
- Carport or Garage Size
- 2
- Floor size:
- 163m²
With its contemporary exterior and its timeless design, the King really does offer the best of both worlds. The intelligent layout includes a sun-soaked kitchen/dining space which opens on to a fabulous outdoor entertaining area, with the cosy window seat just one of many lovely little touches. Of course, there’s also ample storage, a separate laundry, and a double garage!













































