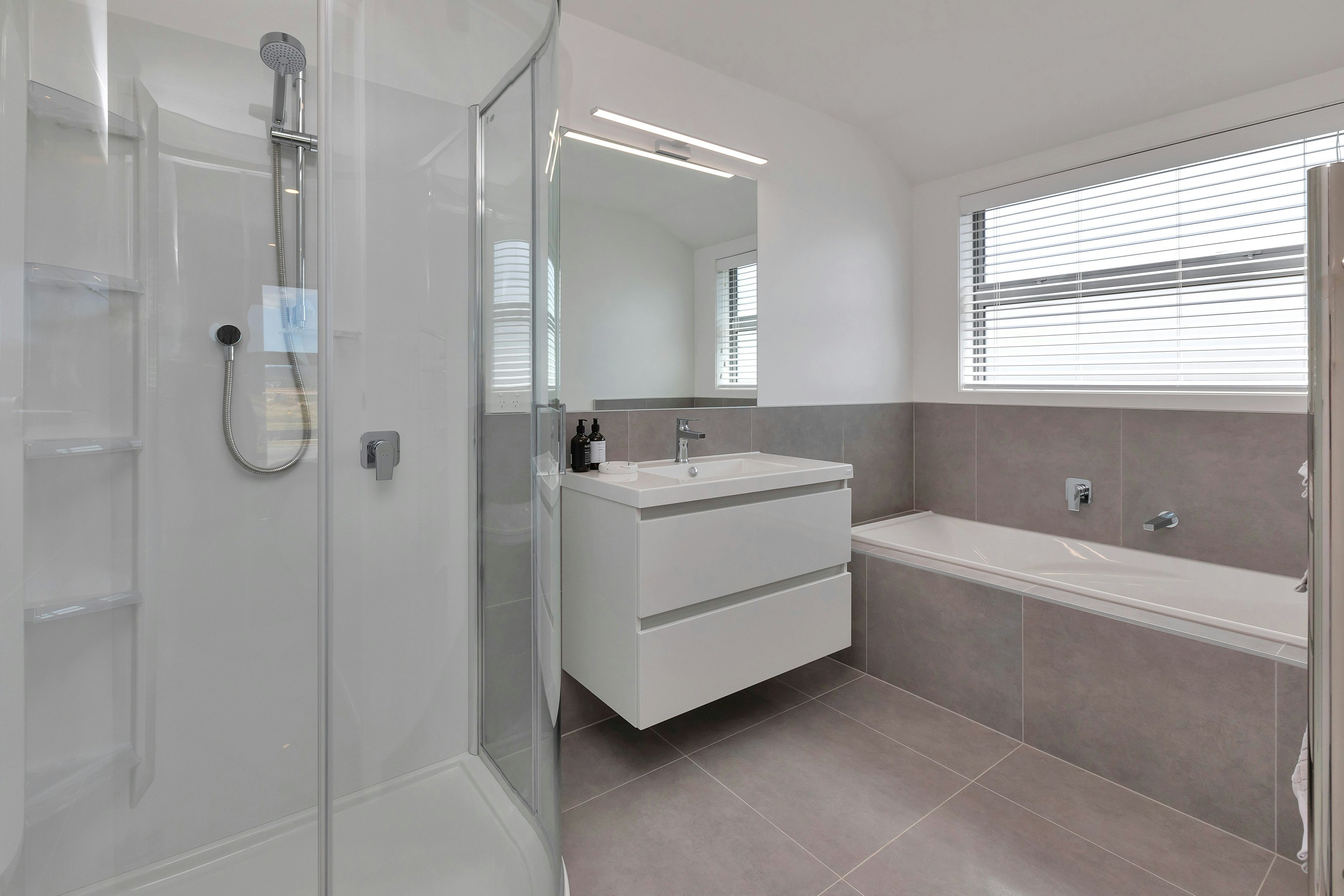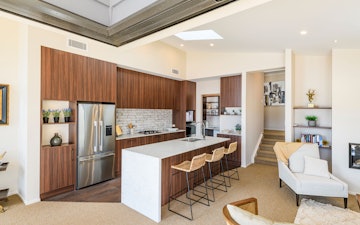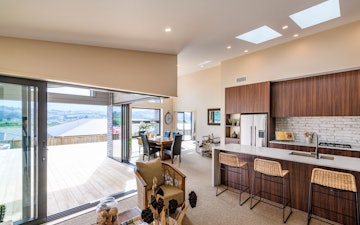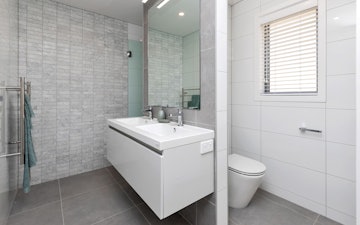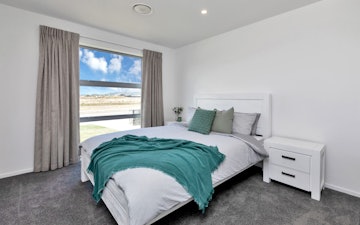Pohutukawa
- Number of bedrooms
- 4
- Number of bathrooms
- 2
- Number of living spaces
- 2
- Number of toilets
- 2
- Carport or Garage Size
- 2
- Floor size:
- 217m²
The Pohutukawa is a home that loves a crowd; an entertainer’s dream come true! High ceilings enhance the sense of space inside, while a large alfresco room provides options year-round. The kids are also catered to, with teenagers sure to appreciate their own walk-in wardrobe and the handy study nook.

















